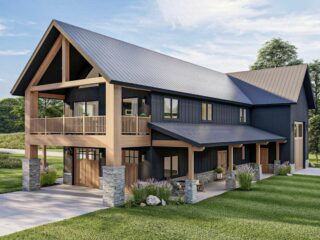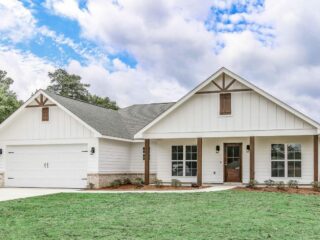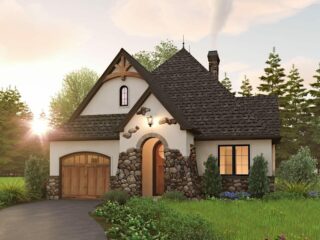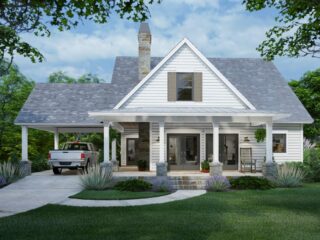Specifications: “Once upon a modern time, amidst grey stone, dark wood, and that irresistible pop of natural wood, stood the farmhouse of dreams. Let’s take a (virtual) walk through its charm.” First off, whoever said you can’t judge a house by its exterior clearly hasn’t seen this beauty. The play of grey stone and dark …
1,000 to 1,500 Sq Ft
Specifications: Okay, let’s get real. Sometimes we want the sprawling estate, and sometimes we’re just aiming for that “home sweet home” vibe without the hassle of dusting 20,000 square feet. Enter this delightful modern farmhouse plan – it’s kind of like the perfect little black dress of homes. Coming in at just under a svelte …
Specifications: Hello, lovely people! Ever dreamed of owning a snug and stylish cottage that looks like it’s straight out of a fairy tale? Well, buckle up buttercup, because I’ve got the perfect house plan for you! And don’t worry, there’s no wicked witch waiting around the corner – unless you invite one for tea. Coming …
Specifications: First, imagine your dream home. Got it? Now, let’s toss in a touch of modern elegance with the soul of a classic farmhouse. That’s exactly what we’re diving into today. Buckle up! Ah, the farmhouse. We’re all familiar with the image: a picturesque countryside, where the only sound you hear is the light rustling …
Specifications: Howdy there, future homeowners and home enthusiasts! Today, I’m thrilled to take you on a delightful tour of a 3-bedroom New American Country home plan that’s brimming with rustic charm and modern comforts. This 1,373 sq ft gem boasts an open concept living space that’s perfect for hosting family gatherings, entertaining friends, or simply …
Specifications: Hello, fellow house-hunters and dream-home visionaries! Ever thought about living in a snug-as-a-bug home with just enough space for you and your fur babies? Or maybe you’re that smart investor looking for a house that offers value and flexibility. Well, this 1,261 square foot, one-story wonder might just be your dream ticket. Let’s break …
Specifications: Are you tired of the same old cookie-cutter house designs? Looking for something unique, practical, and stylish? Well, look no further than this amazing barndominium-style carriage house plan with 2 bedrooms! With its spacious layout and impressive features, this house plan is sure to capture your attention and make you fall in love. Let’s …
Specifications: Alright, alright, alright! Just before you roll your eyes and start wondering, “Not another house plan description, please!” let me stop you right there. This isn’t your typical, “as-dry-as-toast” house plan chatter. Instead, I’m here to paint a vivid picture of a charming, budget-friendly abode that is bursting with personality. And if that’s not …
Specifications: Well hello there, my design aficionados, get ready for a feast of architectural details and homey vibes that’ll leave you with some serious house envy. Buckle up, it’s time for a whimsical journey through the delightful labyrinth of a 1,362 sq ft rustic cottage house plan, complete with a home office! It’s cozy, it’s …
Specifications: Step right up folks, and feast your eyes on a marvel of modern architecture! This humble wordsmith is about to take you on a magical journey through the intricacies of a dashing 1,360 square foot New American House Plan. No, it’s not as big as the Grand Canyon, but it’s packed with as many …
Specifications: Hello there, fellow home enthusiasts! Get ready to experience the charm and fairy-tale allure of our two-bedroom storybook cottage. It’s more than just a house – it’s a lifestyle, wrapped in 1,285 square feet of timeless beauty. Remember, don’t judge a home by its square footage! Nestled into the landscape, this cottage’s exterior radiates …
Specifications: Strap in, folks, because today we’re going on a tantalizing tour of a gem in the architectural world. Grab your imaginary hard hats as we dig into the delightful features of this 3-bedroom New American cottage house plan that screams comfort, elegance, and practicality. Let’s dig in! Ah, first things first. As we stand …
Specifications: So, there I was, staring down the barrel of my latest dream project – designing a cozy, 1-story farmhouse cottage home plan. As the old saying goes, “Home is where the heart is”, and my heart was about to embark on a journey to a place where the warm scent of homemade bread wafts …
Specifications: Welcome, ladies and gentlemen, to a guided tour of your dream abode. A cozy 3-bed Southern Country Home Plan that’s all about charm, comfort, and, drumroll please…space efficiency! Come, let’s tiptoe through its lovely corridors. An unassuming rectangle at first glance, this beautiful ranch-style home is much more than just four walls and a …
Specifications: Well, folks, buckle up because I’m about to take you on a guided tour of a house that’s all about stylish practicality and rugged charm. Say hello to the barndominium-style house with a drive-through shop that fits comfortably in 1,460 square feet of heated living space. Yes, you heard it right – barndominium. It’s …















