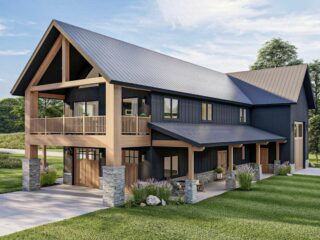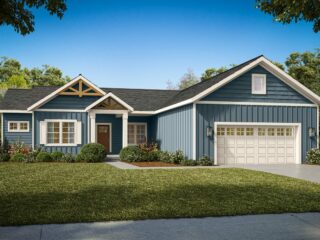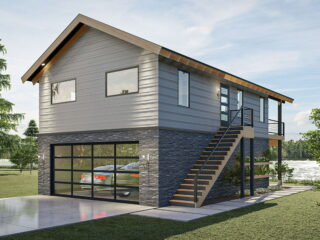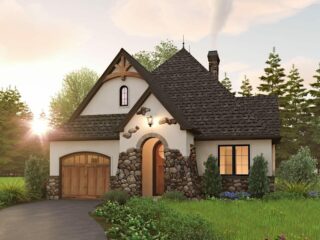Specifications: There’s nothing like the allure of a quaint country cottage, especially one that seems to effortlessly blend traditional charm with modern functionality. Ladies, gents, and everyone in between, brace yourselves. We’re about to embark on a journey through a dreamy 1,537 sq ft 2-bed cottage that’s brimming with personality! Imagine sipping on your morning …
2 Bedrooms
Specifications: Are you tired of the same old cookie-cutter house designs? Looking for something unique, practical, and stylish? Well, look no further than this amazing barndominium-style carriage house plan with 2 bedrooms! With its spacious layout and impressive features, this house plan is sure to capture your attention and make you fall in love. Let’s …
Specifications: Step into the charming world of Spanish-style architecture with this delightful 2-bedroom house plan that combines the warmth of the Mediterranean with modern practicality. Whether you’re a small family or simply looking for a cozy retreat, this house plan has all the features to make you feel right at home. At 1,959 square feet, …
Specifications: I’ve stumbled upon a house plan that seems too good to be true. Is it possible to find a chic modern farmhouse, packed with features, all wrapped up in a neat 2,237 square feet package? Oh, and did I mention it’s perfect for work-from-home enthusiasts? Hang onto your floor plan socks, because they’re about …
Specifications: Step into relaxation and comfort with this charming 1900 square foot 2-bed house plan that comes with a delightful surprise—an L-shaped porch in the back! With 2 bedrooms, 2 baths, and an open living space, this one-story beauty is the perfect getaway or vacation home. As you approach the house, you’ll be greeted by …
Specifications: Welcome to your next dream home, the pièce de résistance of Craftsman Ranch plans. This gem is a sprawling 2,760 square feet of pure architectural perfection. You’ll fall head over heels for this two-bedroom, two-bathroom beauty with a stunning open floor plan. This is not just a house, but an experience, an opulent oasis, …
Specifications: As a seasoned house plan enthusiast, let me tell you about this 2,435 square foot Craftsman home plan that I’ve come across recently. It’s a single-story beauty that is making my architectural taste buds tingle with anticipation. So, grab a comfy chair, make yourself some tea or coffee, and let’s dive into the delightful …
Specifications: Well, grab your moving boxes and prep your Pinterest boards, folks, because this gem of a modern rustic garage apartment is just begging to be swooned over. I can’t wait to give you a 1,000-word tour of this absolute knockout. At 915 sq ft, this chic abode might not sound like a McMansion, but …
Specifications: Hello there, fellow home enthusiasts! Get ready to experience the charm and fairy-tale allure of our two-bedroom storybook cottage. It’s more than just a house – it’s a lifestyle, wrapped in 1,285 square feet of timeless beauty. Remember, don’t judge a home by its square footage! Nestled into the landscape, this cottage’s exterior radiates …
Specifications: So, there I was, staring down the barrel of my latest dream project – designing a cozy, 1-story farmhouse cottage home plan. As the old saying goes, “Home is where the heart is”, and my heart was about to embark on a journey to a place where the warm scent of homemade bread wafts …
Specifications: Well, folks, buckle up because I’m about to take you on a guided tour of a house that’s all about stylish practicality and rugged charm. Say hello to the barndominium-style house with a drive-through shop that fits comfortably in 1,460 square feet of heated living space. Yes, you heard it right – barndominium. It’s …
Specifications: Strap on your hard hats, folks, because we’re about to embark on an architectural adventure through a home that is anything but average. This is a modern-day castle (but minus the moat and fire-breathing dragons), a 2-bedroom, 2000 square-foot residence that puts a playful twist on ‘home sweet home’. Let’s take a look at …












