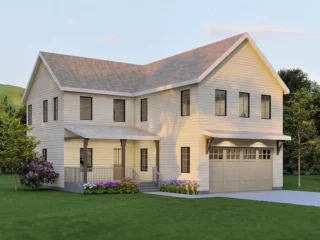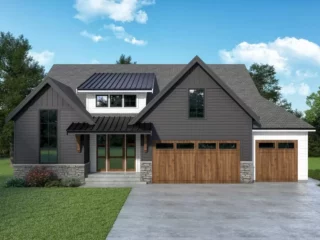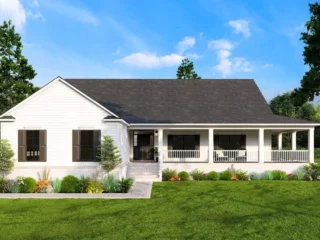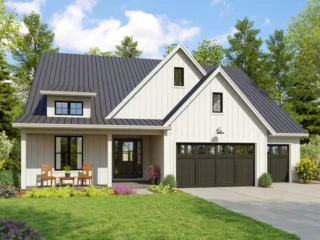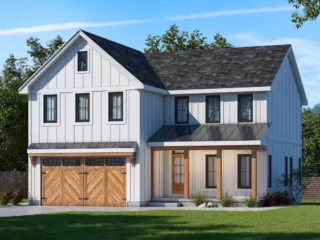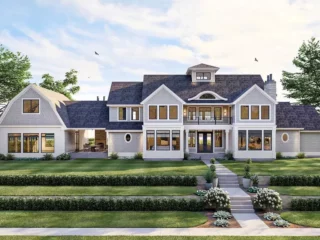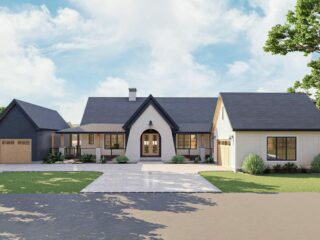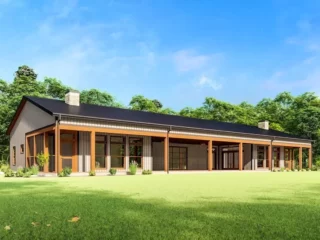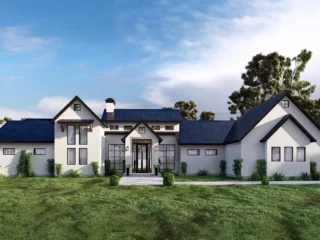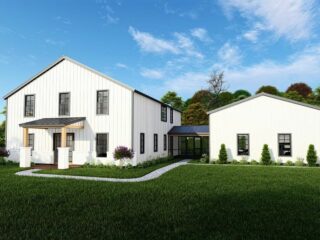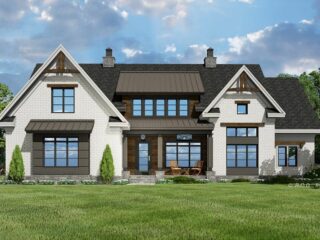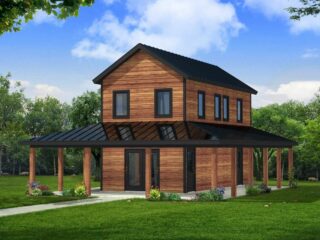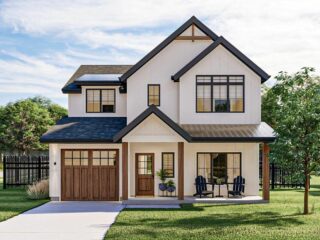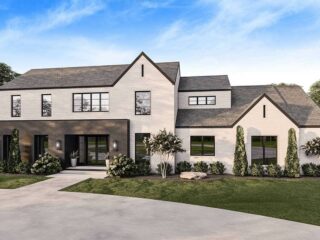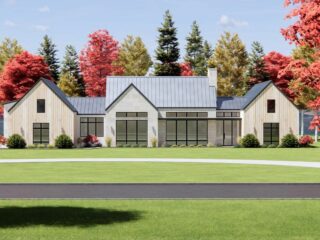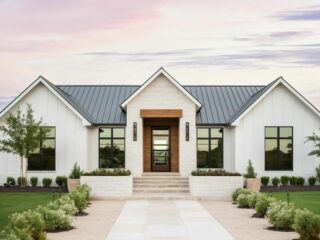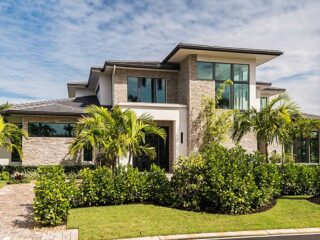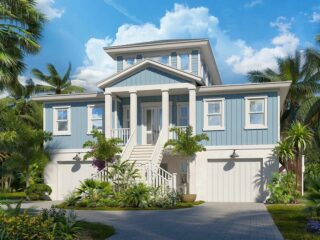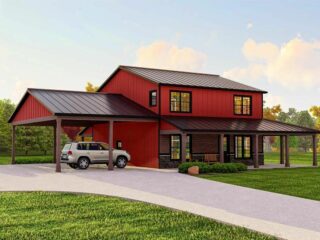Specifications: Let’s dive into something that sounds like a dream, shall we? Imagine a house plan that not only understands your need for space but also wraps it in a stylish contemporary farmhouse bow. I’m talking about a home that might make you say, “Well, butter my biscuit, isn’t this fancy!” Yes, you guessed it—a …
Contemporary
Specifications: Welcome to the journey of discovering your dream home! Imagine a place where contemporary charm meets the cozy allure of country living, wrapped up in a neat package that promises to be both stylish and functional. This isn’t just any home; it’s a space that beckons you to live your best life, with a …
Specifications: Ah, the quest for the perfect house plan can feel a bit like trying to find a needle in a haystack, but what if I told you I’ve stumbled upon a gem that might just tick all your boxes? And yes, it comes with that elusive wrap-around porch that’s been haunting your dreams! So, …
Specifications: Oh, the joys of exploring house plans! It’s like playing The Sims but with the added thrill of knowing you could actually live in this space without having to worry about a rogue sim setting the kitchen on fire. So, let’s dive into the contemporary farmhouse plan that’s caught our eye today, shall we? …
Specifications: Oh, the joys of house hunting or dreaming up the perfect abode! If you’ve ever found yourself lost in a sea of architectural jargon, fear not. Today, I’m diving into a gem that’s as cozy as your favorite pair of socks, yet stylish enough to make your Instagram followers swoon with envy. We’re talking …
Specifications: Hey there, fellow home enthusiasts! Today, I’m super excited to dive into a house plan that’s not just a bunch of numbers and rooms – it’s a dream wrapped in 4,057 square feet of pure awesomeness. Yes, I’m talking about a 4-bedroom contemporary house plan that’s just over 4000 square feet, and oh boy, …
Specifications: Hello, fellow home enthusiasts! Let’s take a whimsical journey through a contemporary lake house that’s more than just a dwelling—it’s a vibe. Picture this: 2,509 square feet of sheer architectural poetry, nestled beside a serene lake. This isn’t just a house; it’s your future “humble” brag! Stay Tuned: Detailed Plan Video Awaits at the …
Specifications: Hey there, fellow home enthusiasts! Let’s embark on a delightful journey exploring a unique home plan that’s as charming as it is practical. Picture this: a Country Contemporary Duplex, with not one, but two adorable units, each stretching over 1,056 square feet of pure coziness. Let’s dive into the nitty-gritty of these quaint little …
Specifications: Ah, the joy of house hunting! It’s like going on a blind date but instead of meeting a person, you’re meeting a place where your future memories will be made. Today, let me take you on a virtual tour of a contemporary hill country house plan that’s under 3600 square feet and boasts a …
Specifications: Hey there, fellow home enthusiasts! Let’s dive into the world of a Contemporary Rustic house plan that’s not just a home, but a haven of style and functionality. Picture this: a sprawling 3,551 square feet of pure architectural beauty. It’s like your favorite country song met a chic art gallery, and they decided to …
Specifications: As someone who has spent more time than I care to admit daydreaming about my dream house, let me tell you about a gem I recently stumbled upon. It’s like someone took all my Pinterest boards and turned them into a real house. So, grab a cup of coffee (or tea, if that’s your …
Specifications: Hey there! Ever fantasized about living in a contemporary farmhouse that doesn’t stretch for miles yet packs a punch in style and comfort? Let’s dive into the heart of such a home – a charming 918 square foot contemporary farmhouse plan that’s more than just a set of rooms. It’s a canvas for your …
Specifications: Oh, buckle up, dear reader, because we’re about to embark on a delightful journey through a house plan that’s as charming as a basket of puppies and as practical as your favorite pair of jeans. I’m talking about a contemporary Craftsman-style house that’s cozy enough to feel like a warm hug, yet spacious enough …
Specifications: Ah, the Contemporary Country Home – where modern meets rustic, and every room whispers, “I’m fancier than a peacock at a garden party.” Picture this: a house so spacious, you could play hide and seek and not be found for days. We’re talking 5,293 square feet of pure elegance, with enough bedrooms (five, to …
Specifications: Welcome to Your Dream Barndo! Hey there! Ever fantasized about owning a home that’s not just a place to live but an experience in itself? Imagine a contemporary barndominium-style home that’s as unique as your favorite playlist. Yeah, you heard it right: a ‘barndo’. Think rustic charm meets modern luxury, all wrapped up in …
Specifications: Hey there, future homeowner or curious reader! Let’s dive into a journey through a house plan that’s not just a bunch of numbers and technical jargon. We’re talking about a Contemporary Hill Country Home Plan that’s as unique as your favorite coffee blend. Imagine a home that’s a mix of modern sleekness and country …
Specifications: Ah, home sweet home! Or should I say, the contemporary ranch home that dreams are made of! I’m about to take you on a delightful tour of a house plan that’s not just a bunch of walls and a roof, but a canvas for your life stories. It’s cozy, it’s chic, and it’s got …
Specifications: Picture this: You’ve just walked into a contemporary home that’s not only spacious but also witty – kind of like me, but with more rooms and fewer dad jokes. Spanning a generous 4,350 square feet, this house isn’t just a structure, it’s a statement. With 4 bedrooms, 4.5 baths, and enough space to host …
Specifications: Ah, the joys of house hunting! It’s like a real-life game of The Sims, but with more paperwork and less ability to pause the game. Today, let’s dive into a house plan that’s as refreshing as a sea breeze and as exciting as finding that extra fry at the bottom of the bag. We’re …
Specifications: Oh, the contemporary country home – it’s like the avocado toast of architecture: trendy, a little rustic, and somehow everywhere you look. But let’s dive into a particular plan that’s caught my eye, not just because it’s got more porches than a rocking chair convention, but because it’s got charm oozing out of its …

