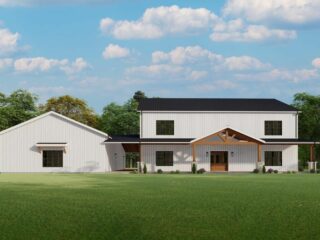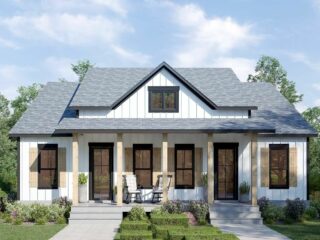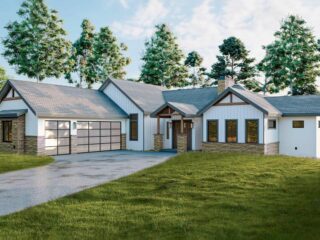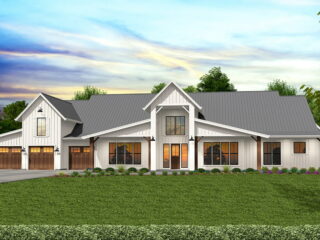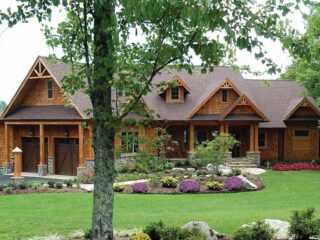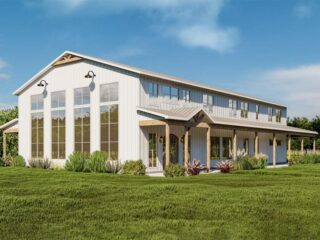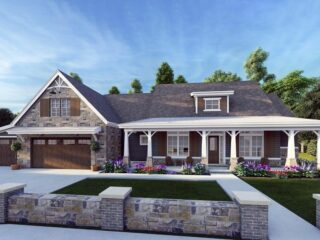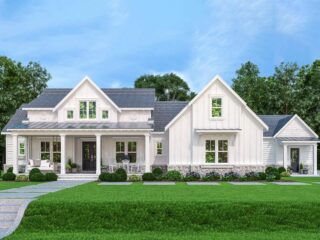Specifications: Hello, home enthusiasts! Ever wondered what it would be like to live in a space that combines the charm of a barn with the comforts of a modern home? Well, buckle up because we’re about to dive into a delightful exploration of a 4,590 square foot barndominium style house plan that’s got more twists …
6 Bedrooms
Specifications: Hey there, home enthusiasts! Get ready to be captivated by a house plan that’s as flexible as your yoga instructor and as charming as a countryside retreat. Welcome to the expandable Modern Farmhouse Plan, where every detail seems to whisper, “This is the one!” Let’s start with the basics. This beauty sprawls over 2,531 …
Specifications: Ah, the modern farmhouse plan – a slice of pastoral paradise with a contemporary twist! Today, we’re diving into a cozy yet spacious design that’s like a warm hug from your favorite grandma who also happens to be an interior designer. This isn’t just any old house plan; it’s a 2,380 square foot bundle …
Specifications: Ah, the joys of writing about a dream house! Imagine this: you’ve been scouring the internet, flipping through glossy magazines, and maybe even peeking through some fancy neighborhood fences (not that I’d recommend the latter, but hey, we’ve all been there). You’re on the hunt for that perfect house plan, something that screams “I’ve …
Specifications: Ah, the quest for the perfect house plan! You know the kind – it’s like hunting for a mythical creature, only this one comes with a mortgage. Let’s dive into the nitty-gritty of a home that could potentially be the backdrop of your next family Thanksgiving disaster or your quiet haven from the world: …
Specifications: Hey there, future homeowners and dream-space planners! Let’s dive into a world where practicality meets style, and where your home can be more than just a place to crash after a long day. I’m talking about a house that blends the rugged charm of a barn with the cozy comforts of a condominium. Welcome …
Specifications: Hello, dear reader! Today, let’s embark on a magical journey through the enchanted realms of a Storybook House Plan that’s not just a dwelling, but a dream come to life. Picture this: a charming abode sprawling over 3,784 square feet, nestled like a hidden gem waiting to be discovered. With its 4 to 6 …
Specifications: Hey there, fellow dreamers and castle enthusiasts! Have you ever fantasized about living in a castle that combines the charm of a fairytale with the conveniences of modern life? Well, buckle up your knight’s armor, because I’m about to take you on a grand tour of a majestic storybook castle that’s nothing short of …
Specifications: Hey there! Imagine living in a place that’s got the charm of a farmhouse but with a modern twist. That’s exactly what you get with this modern farmhouse duplex house plan. Let’s take a whimsical tour of this 2,092 square feet beauty that’s split into two cozy units, each spreading over 1,046 square feet. …
Specifications: Hey there! Let’s talk about a home that’s not just a place to live, but a canvas for your life’s stories. Imagine a house that’s like a warm hug from an old friend – that’s this Country Farmhouse for you. Spanning a generous 2,593 square feet, it’s not just a structure, it’s a sanctuary. …
Specifications: Ah, the modern farmhouse duplex! It’s not just a house; it’s a delightful blend of charm and pragmatism. Imagine sipping your morning coffee while gazing out of dark, chic windows, surrounded by the warm embrace of board and batten siding. If you’re picturing a cookie-cutter duplex, think again. This 3,422 sq ft masterpiece, is …
Specifications: Alright, let’s dive into this delightful world of home design with our Rustic Ranch house plan! Picture this: you’re cruising up to your new abode, and what’s that? A motor courtyard that looks like it leapt out of a luxury magazine, welcoming you home. This is just the beginning of our 3,048 square feet …
Specifications: Ah, the Country Craftsman Home Plan – a true charmer with its wrap-around porch and a design that whispers “come in and stay awhile.” Let’s dive into this 3,040 square foot haven, shall we? With 6 bedrooms, 3 baths, and enough space to host a small army, it’s like the Swiss Army knife of …
Specifications: Hello there! If you’re like me and daydream about the perfect blend of cozy and contemporary in a home, then buckle up! We’re about to dive into a house plan that’s like a warm hug from grandma, but with the sleekness of a modern art gallery. Imagine 4,482 square feet of sheer delight, where …
Specifications: Ah, the dream of living in a modern barn-style house! It’s like blending the rustic charm of a countryside barn with the sleek, clean lines of a modern home. If you’re someone who’s ever fantasized about such a blend, you’re in for a treat. Today, let’s embark on a verbal tour of a house …
Specifications: Ah, the mountain ranch home – a dream for those of us who fantasize about a life where our biggest worry is whether the deer will visit our backyard or not. Today, let’s dive into a house plan that’s not just a structure, but a promise of tranquility and open-air freedom. I’m talking about …
Specifications: Oh, the humble abode – a place where socks mysteriously disappear and the fridge is a canvas for magnetic poetry. But what if your home was more than just a shelter, but a statement? Enter the exclusive Barndominium plan with a wraparound porch that’s more than just a house; it’s the stuff of country …
Specifications: Oh, the charm of a rustic farmhouse! Picture this: you’re sipping lemonade on a wide wraparound porch, watching the sunset. Sounds like a dream, right? Well, folks, hold onto your horses because that’s just the beginning of what this Rustic Craftsman house plan has to offer! Let me paint a picture for you. We’re …
Specifications: Ah, the allure of a house that whispers elegance and screams sophistication from every crafted corner! The Four Gabled Craftsman Stunner isn’t just a house; it’s a 3,325 sq ft of meticulously designed lifestyle. This magnetic structure doesn’t just offer shelter; it weaves an enchanting tale through its spaciously elusive 4-6 bedrooms, 4-5 baths, …
Specifications: Ah, the allure of modern farmhouse living—complete with wholesome family dinners, rustic yet chic decor, and the comforting embrace of open spaces. Our latest architectural gem up for exploration is an impressive one-level modern farmhouse that accommodates not just the nuclear family, but extends a warm, stylish welcome to the in-laws too. This hospitable …

