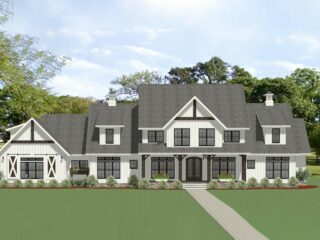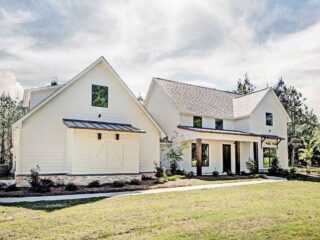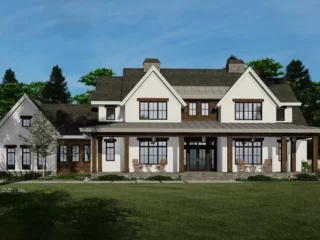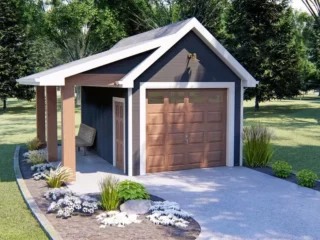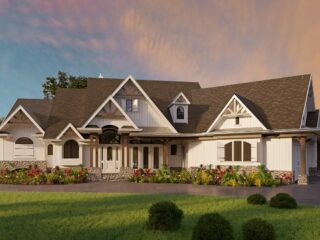Specifications: Welcome to the dreamy world of a sophisticated farmhouse plan, where every square foot of its 4,991 sq ft is like a hug from your grandma – warm, comforting, and slightly scented with apple pie. This isn’t just a house; it’s a Marvel movie set for domestic life, with enough room to swing Thor’s …
Specifications: Hey there, home enthusiasts! Let’s dive into this charming modern farmhouse that’s not just a house, but a lifestyle. Picture this: 2,178 square feet of pure coziness, nestled within a picturesque exterior that’s a delightful mishmash of stone, clapboard, and board and batten siding. It’s like the house is playing dress-up with the best …
Specifications: Hey there, home enthusiasts! Today, we’re diving into a house plan that’s got more charm than a basket full of puppies – the 3-Bed Modern Farmhouse Plan. This isn’t just any old farmhouse; it’s like the Swiss Army knife of houses, packed with features and surprises that’ll make your jaw drop (and not just …
Specifications: Hey there, fellow home enthusiasts! Have you ever dreamed of a home that combines the rustic charm of a farmhouse with the sleekness of modern design? Well, let me take you on a journey through a stunning 3-bed ultra-modern farmhouse plan that’s about to redefine your concept of a dream home. This architectural gem …
Specifications: Hey there! Let me paint a picture for you: a stunning 4-bedroom modern farmhouse that’s more than just a house – it’s a masterpiece of design and comfort. We’re talking about a charming 2,828 square feet of pure bliss, spread over two stories, complete with a first-floor master bedroom and an outdoor lanai that’ll …
Specifications: Hey there, future homeowner! Or maybe you’re just a daydreamer like me, fantasizing about the perfect abode. Either way, buckle up because I’m about to take you on a tour of a house plan that’s as charming as it is spacious. Picture this: a 2,205 square foot modern farmhouse that’s not just a place …
Specifications: Ah, the smell of fresh country air and the sound of… is that a cow? Welcome to your dream farmhouse, where life is about sipping sweet tea on a vaulted front porch and watching the world (and maybe a few chickens) go by. This isn’t just any farmhouse, though. It’s a 2,135 square foot …
Specifications: Hello, fellow home enthusiasts! Let’s dive into a world where modern meets rustic, and every corner tells a story. Today, I’m taking you on a tour of a modern farmhouse plan that’s as charming as a fresh apple pie on a Sunday afternoon. First things first, picture this: a sprawling 2,465 square feet of …
Specifications: Hey there! Have you ever dreamed of a home that combines the charm of a farmhouse with the sleekness of modern design, all without breaking the bank? Well, buckle up, because I’m about to take you on a tour of a delightful modern farmhouse that’s as budget-friendly as it is gorgeous. And guess what? …
Specifications: Hey there! Ever dreamed of a home that perfectly marries rustic charm with contemporary elegance? Let me take you on a tour of this fabulous Modern Farmhouse plan that’s not just a house, but a dream come true for any family. Picture this: 3,235 square feet of pure bliss, with 5 bedrooms, 3.5 bathrooms, …
Specifications: Hello, fellow home enthusiasts! If you’ve ever dreamed of living in a space that combines the charm of a farmhouse with the sleekness of modern design, then buckle up because I’ve got a treat for you. Today, I’m diving into a house plan that’s not just a living space, but a dream woven into …
Specifications: Hey there, future homeowner! Or maybe you’re just a daydreamer like me, constantly scrolling through house plans, imagining the “one day.” Well, today, I want to whisk you away to a place that feels like a warm hug on a chilly morning. Let’s talk about a gem of a house plan – a Modern …
Specifications: Hey there! Let’s chat about something exciting – the modern farmhouse detached one-car garage plan. Picture this: a 240 square foot space, just cozy enough to fit your beloved car and a bit more. It’s like a snug little nest for your four-wheeled friend. Now, let’s talk about its one-story structure. I know, I …
Specifications: Ah, the modern farmhouse – a style that conjures up images of rustic charm blended seamlessly with contemporary chic. And let me tell you, there’s this one house plan that’s been dancing in my mind like a country tune at a barn dance. Picture this: A Split-Bed Modern Farmhouse Plan that’s as welcoming as …
Specifications: Hey there, home enthusiasts! Ever dreamed of a house that combines the charm of a farmhouse with the pizzazz of modern living? Well, buckle up because I’m about to introduce you to a New American Farmhouse that’s more like a slice of heaven on earth. This isn’t just any old house; it’s a 3,293 …
Specifications: Ah, the modern farmhouse! It’s like the pumpkin spice latte of home designs – ubiquitous, yet always hitting the sweet spot. Picture this: 2,878 square feet of pure, unadulterated charm. This isn’t just a house; it’s a three (or maybe four, if you’re feeling adventurous) bedroom haven with 2.5 baths, spread over two stories, …
Specifications: Hello, dear house hunters and dream-home planners! Today, let’s embark on a journey through a home plan that’s as majestic as a castle yet as cozy as your favorite old sweater. I’m talking about the New American House Plan, a marvel in modern home design that’s got more charm than a rom-com lead. So, …
Specifications: Hey there, future homeowners! Are you ready to dive into a world where modern convenience meets rustic charm? Let’s chat about a house plan that might just steal your heart – the 3-Bed Modern Farmhouse Plan. Picture this: 2,453 square feet of pure delight, wrapped in a package of three cozy bedrooms, three and …
Specifications: Ah, the modern farmhouse! Picture this: a charming blend of rustic coziness and contemporary chic, all wrapped up in a 2,715 square foot package. But wait, there’s more – a delightful 592 square foot apartment tagged along like a fashionable accessory. Perfect for that boomerang kid who just can’t seem to leave the nest, …
Specifications: Hello, fellow home enthusiasts! Have you ever dreamed of a house that combines modern elegance with a touch of whimsy? Well, buckle up because I’m about to take you on a tour of a 2,117 square foot New American House that is sure to tickle your fancy. Let’s start from the outside and work …

