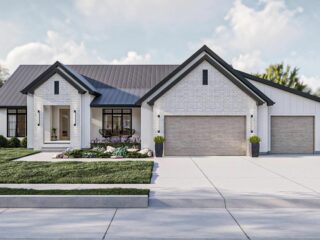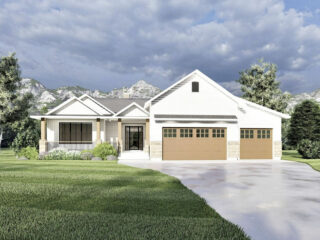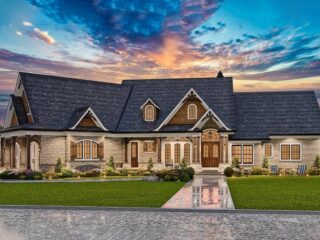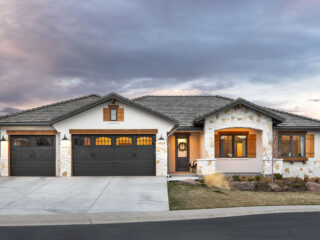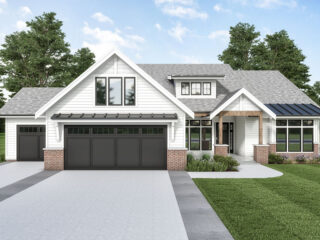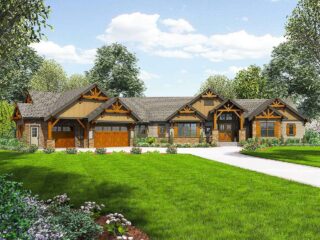Specifications: Guess what folks? Your dream home just got a reality check, and it’s looking better than your wildest fantasies! Let’s talk about the “Expandable Modern Ranch House,” an architectural marvel that’s not just a house, but a warm hug from the universe. Under 2300 square feet, you’ve got 3 bedrooms, 2 bathrooms, and a …
Ranchers
Specifications: Welcome aboard, my friend! Let’s set sail on a virtual tour of a New American ranch-style house that packs a wallop of homey charm in under 2900 square feet. Not too big, not too small – just like Goldilocks’s favorite porridge, this beauty is just right. Let’s dive in! From the street, this house …
Specifications: Roll up those sleeves, because I’m about to take you on a walk through a little slice of suburban heaven. This 3-bed, 3.5 bath Craftsman ranch is more than just a house, it’s a statement piece. A jaw-dropping, neighbor-envying, “we-have-arrived” statement. As soon as you pull into the four-car driveway (that’s right, one for …
Specifications: Hello, my friends! Picture this: You’re coming home after a long day, driving up the gently curving driveway to a dreamy Tuscan Ranch, straight out of an Italian countryside movie set. Oh wait! It’s not a movie set—it’s your own stunning home. With a generous 2,192 square feet of living space, this house, your …
Specifications: Oh, boy! It’s like Christmas in June as we unwrap this gorgeous Craftsman Ranch home plan. If I were a house, I’d probably be this 3-bedroom, 2-bathroom masterpiece. Why? Because it combines charm, functionality, and the kind of coziness that would make Goldilocks ditch the three bears for good. So, put on your comfy …
Specifications: You’ve probably seen them – those house plan brochures that get as dry as a Sahara wind, transforming something as exciting as finding your dream home into a slog through the muddy fields of boredom. Not here, folks! Let’s plunge into this “New American Ranch House Plan” with all the thrill of a shark …
Specifications: 1,695 Sq Ft | 3 Beds | 2 Baths | 1 Story “Knock, knock.” “Who’s there?” “It’s me, your dream home, a rustic ranch stunner with cathedral ceilings and a porch that goes on for days. Now, let’s get inside and have a look!” Packed in a compact 1,695 square feet, this home throws …
Specifications You know, I’ve spent my fair share of time peeking into different houses – virtually, of course, no need for restraining orders. From micro-apartments in Tokyo to colossal mansions in Beverly Hills, but let me tell you, there’s something absolutely magical about a one-story Mountain Ranch home. Oh, you don’t believe me? Let’s go …

