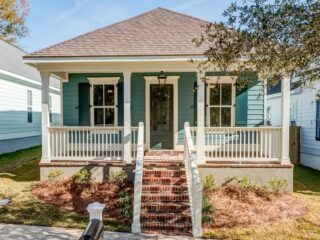Specifications: Ladies and Gentlemen, draw closer, let me introduce you to the epitome of elegance and ingenuity in house planning. Here we present, drumroll please, the Elongated 3-Bed House Plan with Rear Garage! A spacious 1,661 square foot beauty that’s as chic as a Parisian bistro and as comfy as your grandma’s house. If houses …
Modern
Specifications: Well, folks, gather ’round. Today, we’re delving into the magic of house plans – and not just any house plans, mind you. We’re talking about an open courtyard dream home, so sumptuous you’d think it had been whipped up by a fairy god-architect! With an impressive size of 3,163 square feet, this charming one-story …
Specifications: Hey, folks! Have you ever found yourself daydreaming about living in a home where comfort meets luxury, where every day feels like a mini vacation, and where functionality is the name of the game? Well, buckle up because you’re in for a treat! Let me take you on a grand tour of an architectural …
Specifications: Strap on your hard hats, folks, because we’re about to embark on an architectural adventure through a home that is anything but average. This is a modern-day castle (but minus the moat and fire-breathing dragons), a 2-bedroom, 2000 square-foot residence that puts a playful twist on ‘home sweet home’. Let’s take a look at …
Specifications: Well, hello there! Buckle up, because we’re about to dive into the realm of luxury, and when I say luxury. I mean the top-tier, “I need a map to navigate through my house” kind of luxury. This ain’t your average suburban bungalow, folks. I’m talking about a home that has more bedrooms than there …





