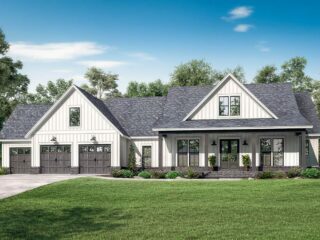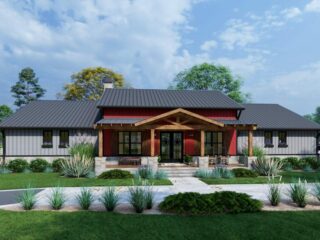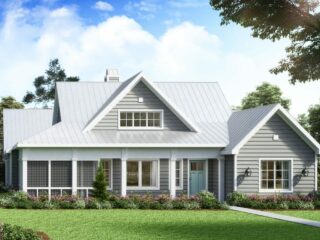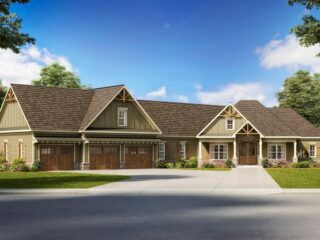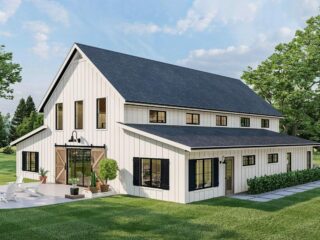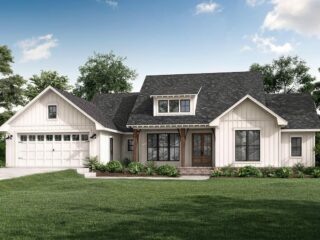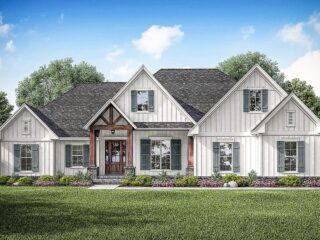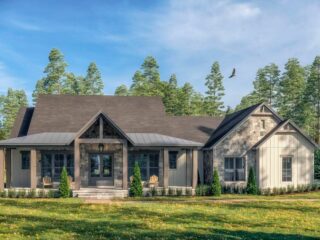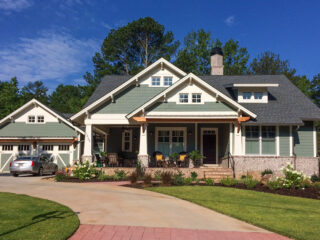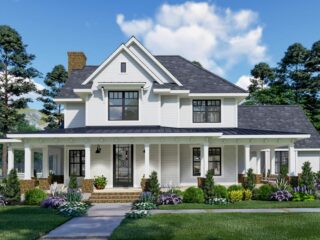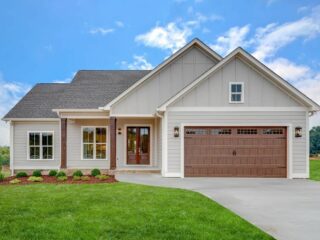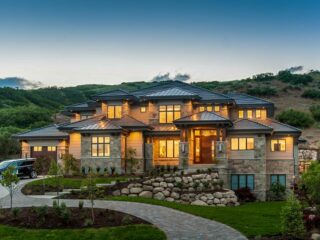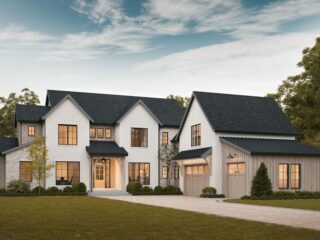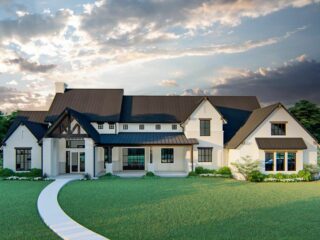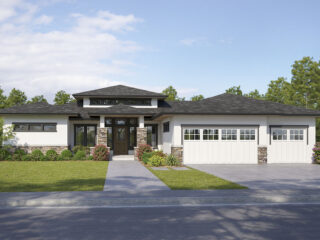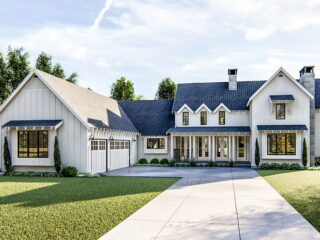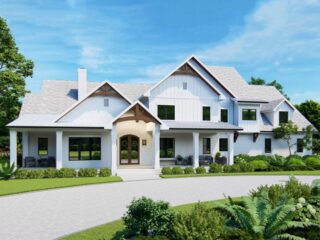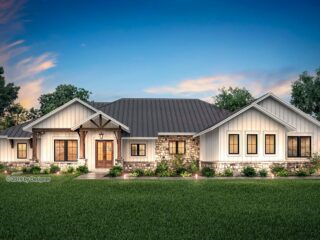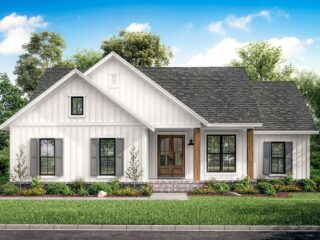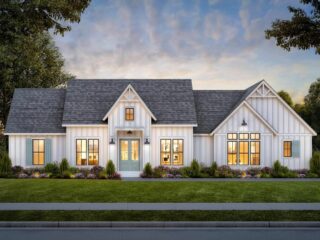Specifications: Alright, folks, gather ’round because I’m about to share a modern farmhouse plan that’s going to have you reaching for your piggy banks and dialing up a contractor faster than you can say, “Where’s my hammer?”. Now, I don’t know about you, but I’ve dreamt of the ideal home more often than I’ve dreamt …
Specifications: Well, butter my biscuit! Isn’t it just a trip and a half trying to build a home these days? Between the lumber prices soaring higher than my aunt’s 80s hair and a tighter timeline than fitting into my jeans post-holidays, the dream of an ideal home seems a tad bit distant. But what if …
Specifications: Ah, the farmhouse. Remember the times when you dreamed of sipping sweet tea on a porch, watching the world go by? Well, pinch yourself because we’re diving into a 3-bedroom farmhouse that’s the stuff of dreams, and more! (Yes, there’s a bonus room. No, it’s not where you hide from the in-laws.) Stay Tuned: …
Specifications: If Cinderella were a modern-day homeowner, she’d probably live in this house. Ladies and gentlemen, let’s chat about this enchanting 4-bed country craftsman house that’s more than just brick and wood—it’s where dreams come to nest! Three is a magic number. Not one, not two, but a whole three-car garage that’s angled! What’s the …
Specifications: There’s a new kid on the block. And by “kid,” I mean a jaw-dropping, 2,810 Sq Ft, barndominium-style house that’s gonna make your inner country soul do a happy dance. Let’s giddy up and dive in! Alright, I get it, you’re thinking: “What in tarnation is a barndominium?” Picture this: a modern home with …
Specifications: Hey there, home-enthusiasts! Have you ever walked past a house and said, “Whoa! That looks like it jumped right out of a fancy home magazine!”? Well, brace yourselves because this New American Farmhouse Plan will have you doing just that – perhaps with a bit of drool involved (no judgment). Imagine a picturesque porch …
Specifications: Hello, dear house dreamers! Ever walked into a space and felt like you’ve been swallowed whole—by luxury? If not, brace yourself for a spectacular ride as we venture into this New American house, where volume ceilings aren’t just for cathedrals and concert halls anymore. Imagine walking up to a home that tips its hat …
Specifications: Alright, folks, gather ’round! Today, I’m taking you on a whimsical journey through a home so charming, it’ll make your grandma’s apple pie look average. This isn’t just any house, mind you, but a 2,195 sq ft beacon of rustic beauty, nestled perfectly whether among whispering pines or the edge of a bustling town. …
Specifications: Picture this: you’re gently rocking back and forth on a porch swing, a cool breeze rustling your hair, your favorite book in one hand, a glass of iced tea in the other. Sounds like a dream, doesn’t it? Well, buckle up, because this 3-bedroom house plan is about to take you on a sweet …
Specifications: Have you ever dreamed of the perfect blend between the heartwarming charm of an old farmhouse and the sleek edge of modern design? Well, pull up a porch chair and let’s dive into the delightful details of a home that’s more tempting than grandma’s apple pie! Stay Tuned: Detailed Plan Video Awaits at the …
Specifications: Hey there, fellow house hunters! If you’re anything like me, then you’ve probably dreamed of owning a sprawling farmhouse without the sprawling expenses. Welcome to the world of smart choices with the Budget-Friendly Three-Bed Farmhouse Plan. This beauty is a sassy 1,521 square feet of pure farmhouse magic. And the best part? Your wallet …
Specifications: Hey there, dream-home enthusiasts! Have you ever daydreamed about a house so magnificent that it checks all the boxes on your “I absolutely need this” list? Well, buckle up, because we’re about to dive deep into a house plan that’s so grand, it might just give Buckingham Palace a run for its money. Alright, …
Specifications: Alright, folks, gather ’round. Let me introduce you to the house you didn’t know you needed until now: the 2-Story Transitional house plan with features so fine, it might just woo you. This is not just a house; it’s a lifestyle statement. At a sprawling 4,757 sq ft, this house isn’t just playing in …
Specifications: If you’ve ever daydreamed about living in a house that blends classic charm with modern sophistication, pinch yourself. This ain’t no dream! We’re diving into a Transitional Farmhouse plan that’ll make you ditch that cramped apartment faster than you can say “I want a home!” Let’s unravel the magic behind this 4,668 sq ft …
Specifications: Alright, picture this: You’re lounging in your stylish Prairie Mountain Modern abode, sun streaming in through massive glass walls, sipping on your morning latte as you admire the view. Yep, this could be you! Let me take you on a whirlwind tour of what could very well be your dream home. 2,593 Sq Ft. …
Specifications: Alright, folks, let me paint a picture for you. Imagine stepping into a home that feels like Joanna Gaines just gave it a magical touch, but with a sprinkle of the 21st century. That’s right – I’m talking about a modern 4-bedroom farmhouse plan that’s as trendy as that new avocado toast cafe downtown. …
Specifications: Hey there! Ever dreamed of walking into a house that somehow marries the charming elegance of a farmhouse with the modern amenities that you secretly lust after? Well, let me introduce you to this New American Farmhouse plan that does just that – and more. Stay Tuned: Detailed Plan Video Awaits at the End …
Specifications: Alright, all you home enthusiasts out there! Have you ever dreamt of a place that oozes rustic charm but doesn’t compromise on modern-day bling? Hold onto your hammer and nails, because this might just be the home plan you’ve been sketching in your dreams. From the very moment you cast your eyes on this …
Specifications: Oh, come on in! Don’t be shy. I’ve got the deets on a 3-bedroom New American Ranch Home Plan that’ll make you want to ditch your current place faster than you’d switch lanes to avoid driving behind a tractor. Let’s dive right in. Now, the first thing you’ll notice about this beauty is its …
Specifications: Hold onto your farmhouse hats, folks! If you’ve ever dreamed of living in a modern farmhouse that’s as charming as Grandma’s apple pie but doesn’t sprawl out like her favorite quilt, I’ve got the plan for you. Presenting: the fabulous 4-bed modern farmhouse. With an outdoor kitchen, no less. And guess what? All under …

