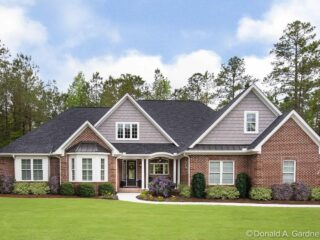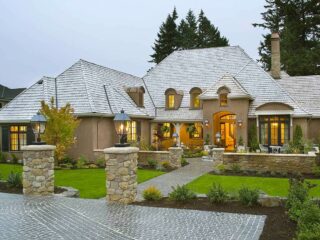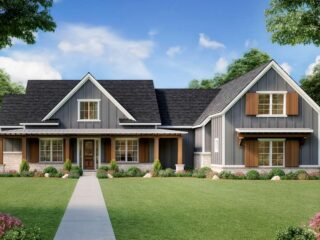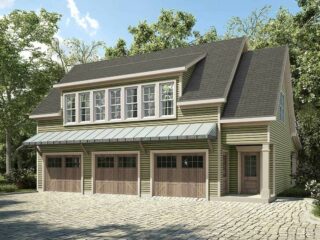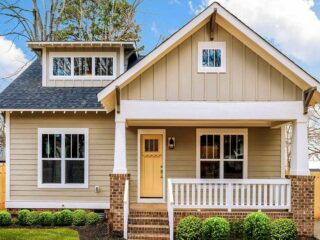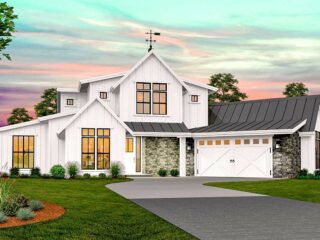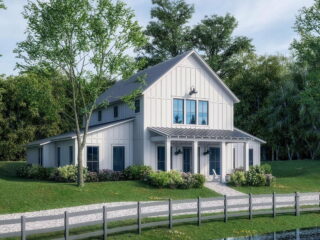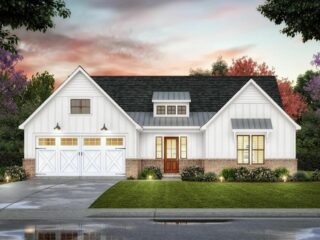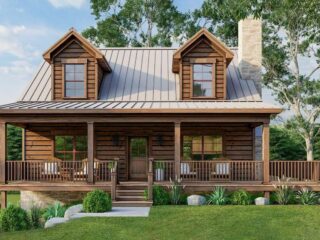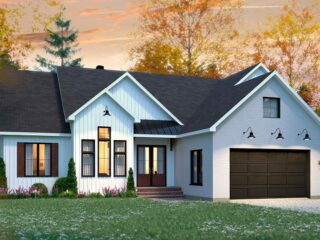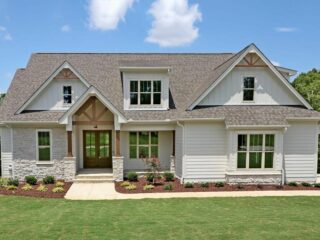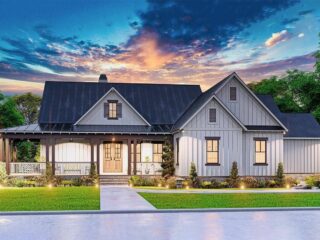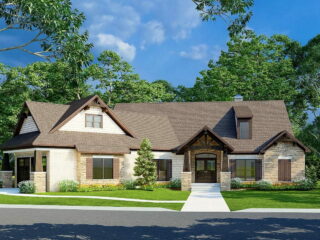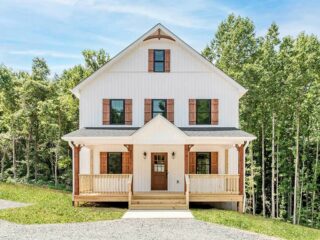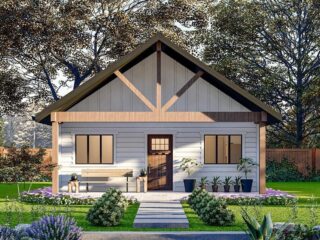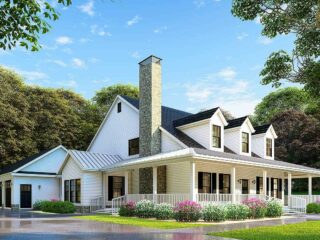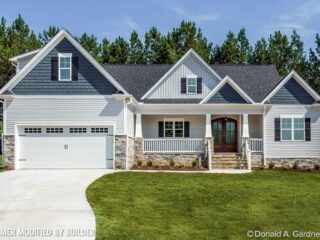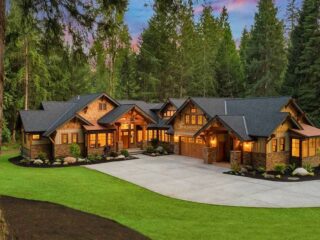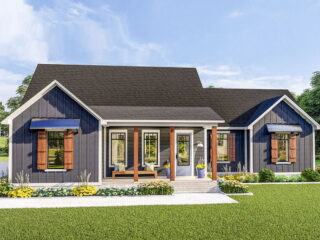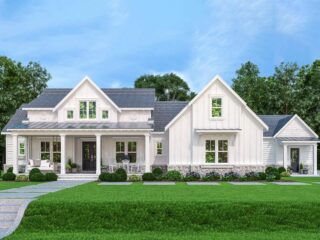Specifications: Embarking on a house plan expedition is like diving into a sea of shapes, sizes, and styles. Amidst the waves of modern, minimalist, or extravagant designs, emerges a plan that strikes a chord of simplicity and elegance. This Traditional, single-level home plan marinated with European influences is where functionality waltzes with beauty. It’s a …
Specifications: Ah, the charm of French countryside! It speaks of lavender fields, quaint villages, and now, it seems, a homestead that’s classic in appeal yet modern in utility. Nestled in 4,352 square feet of pure elegance, this 3-bedroom marvel is the epitome of luxurious, eco-friendly living. Its design is a harmonious marriage of the rustic …
Specifications: We’ve all dreamt of that perfect abode where modern design dances gracefully with rustic charm. Now, imagine a house plan that not only waltzes to the rhythm of contemporary and rustic aesthetics but throws in a bonus room and a man cave to the mix. This exclusive modern farmhouse plan, sprawling over 2,591 square …
Specifications: Ever fantasized about a home that’s as flexible and adaptable as your yoga instructor? Well, here’s something to tickle your imagination: a 2-bed garage apartment plan that brilliantly mingles utility with aesthetics, sporting a large second-floor deck to boot! The blueprint generously sprawls over 1,315 square feet, ensuring there’s space for all of your …
Specifications: Once upon a time, in a peaceful suburban locale, there stood a charming Craftsman bungalow that seemingly leaped out of a warm, homey daydream. With its welcoming 10’-deep front porch, it beckoned to every weary traveler and promised the heartwarming comfort of a home. This is not just any house; it’s a concoction of …
Specifications: Welcome to a dwelling that speaks the language of modern elegance while staying true to farmhouse aesthetics. Imagine a home that welcomes you with a 2-story foyer, leading you into a grand great room where contemporary style intertwines with rustic charm. This modern farmhouse is not just a home, it’s an experience of spaciousness, …
Specifications: Dwellings reflect our personal narrative, and a house plan such as the Rustic Barndominium not only tells a charming tale, but immerses you in a story of comfort and simplicity. With its cozy loft overseeing a grand room below, and the airy ambiance of its living spaces, this Barndominium is a dream set in …
Specifications: Unveiling a design that exquisitely marries the rustic charm of a farmhouse with the slick amenities of modern living, this one-story Modern Farmhouse Plan is nothing short of a residential haven. Tailored for the contemporary family or the peaceful empty nesters, this dwelling doesn’t just house your daily living but celebrates it. And as …
Specifications: In the heart of nature, nestled amidst the whispering trees and chirping birds, lies a dwelling that speaks volumes of charm and comfort. The 3 Bed Rustic Cabin with Drive-Under Garage is not just a house, but an escape route from the monotonous drudgery of the urban concrete jungle. Imagine wrapping yourself in a …
Specifications: In a world obsessed with open floor plans and minimalist designs, enters a house plan that’s a cut above the rest – a one-story, split bedroom New American house plan with a spacious 2-car garage. This 2,117 square feet of architectural genius is not your average Joe of homes. It’s where modern design romances …
Specifications: In a world where houses often resemble mere boxes, this 1.5-Story Craftsman House plan breaks the monotony with its classic yet modern design. From mixed material exterior to roomy porches, it lends a distinctive character to suburban domesticity. The strategic use of space, with a dash of architectural ingenuity, makes this home not just …
Specifications: When it comes to choosing the perfect home, we’re all on a quest for that magical combination of comfort, style, and functionality. Imagine a place where modern luxury meets rustic charm, where open spaces invite laughter and relaxation, and where you can soak in the beauty of the outdoors while nestled within your own …
Specifications: Ah, the joys of stepping into a home that reflects the rugged charm of rustic aesthetics, while embracing modern design elements. Nestled amidst the whispers of the old trees, we unveil a 3-bed rugged home plan, an architectural endeavor that seamlessly binds the rustic outdoors with sleek, contemporary indoors. This house isn’t just a …
Specifications: Once in a while, a house plan comes along that just seems to check all the boxes. Enter, the Craftsman House Plan with upstairs bedrooms and a rear covered deck – a modern spectacle of what traditional architecture can achieve when it decides to don a contemporary hat. This dwelling, sprawled across 1,555 square …
Specifications: Once upon a modern cityscape, nestled between behemoth mansions and stark modernist cubes, there lies a charming little dwelling that defies the grandiose trend, standing proud with its modest dimensions and heartwarming aesthetics. Welcome to the Exclusive Compact Craftsman Plan, where every inch is as charming as it is utilitarian, making for a dream …
Specifications: Once upon a tranquil countryside, nestled amid rolling greens and chirping birds, lies a picturesque country home that seems to have jumped straight out of a pastoral narrative. This exquisite domicile isn’t just another brick in the wall, but a warm and inviting abode stretching over 2,173 square feet, encompassing modern luxuries within a …
Specifications: In the realm of bricks and beams, there exists a tale spun with a dash of country charm and a sprinkle of modern marvel. At its core stands a Country Ranch Plan, boasting of a screened porch that whispers secrets of the countryside, and a split-bed layout that speaks volumes of cozy privacy. This …
Specifications: Once you get a glimpse of this high-end mountain house plan, you’d probably start believing that if the mountains had royalty, this is where they’d live. Nestled comfortably amidst nature’s lap, this domicile is a grand spectacle of elegance meeting comfort at 4,620 square feet, flaunting 4 plush bedrooms, 4.5 sparkling bathrooms, a single …
Specifications: Oh, the charm of a cozy, well-designed nest! There’s nothing like coming home to a place that isn’t just visually appealing but also resonates with your idea of comfort and practicality. Stepping into this exquisite 3-bedroom house, graced with split bedrooms and a charismatic cross-gable roof, is like embracing serenity and style all at …
Specifications: Ah, the allure of modern farmhouse living—complete with wholesome family dinners, rustic yet chic decor, and the comforting embrace of open spaces. Our latest architectural gem up for exploration is an impressive one-level modern farmhouse that accommodates not just the nuclear family, but extends a warm, stylish welcome to the in-laws too. This hospitable …

