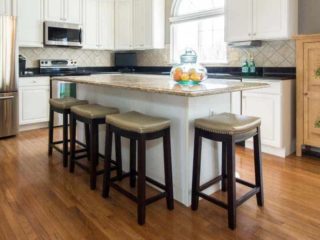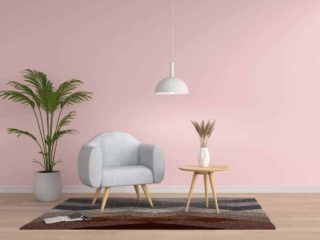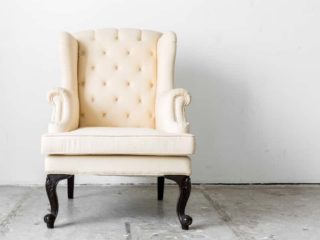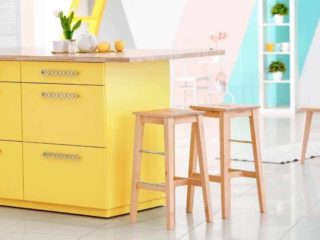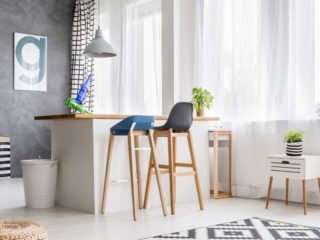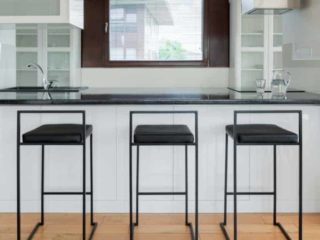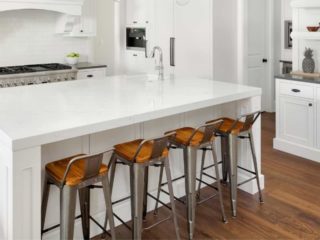Interior designing is something that a lot of people worry about a lot. Choosing the right colors for your sofa and other accessories takes a lot of thinking indeed. In most cases finding complementing colors may seem hard. To find the right colored accent chair for your blue sofa set, play with the colors that …
So, you have jumped on the bandwagon and bought your living space a black sofa. Now, what do you do to style it so it doesn’t look too dark? Read on to find what color accent chairs work best with black sofas, what pillows to use and which curtain to drape. What accent chairs go …
Choosing an accent chair needs a whole new dimension of creative imagination. There’s a lot to think about when it comes to choosing the proper texture, size, and, most significantly, color, which is a crucial factor to consider. To make your life easier, we’ve researched all of the different colors that will go well enough …
Bar stools are high padded stools to serve the customers with comfort. However, these newly bought stools can soon become annoying because of their squeaky noises. Therefore, if you own a bar stool, you might be wondering about the reasons for its squeaks or the necessary steps to prevent those squeaks. The joint between the …
The living room is the focal point of a home, and based on the look of your living room, the guests will take their perspective about the whole house. Therefore, you can double the lookover of your living room by adding different accent chairs. But the real question is can you have more than one …
Gray sofas are everywhere. They look classy, neat, and go with absolutely any color. But when it comes to pairing the right colored accent chairs, we often scratch our heads thinking what color might go well with gray sofas. What accent chairs go with the gray sofa? With gray sofas, both same colored or contrasting …
Accent chairs are such a piece of decorative furniture that compliments an area by adding a visual point that offers a pause to the visitor’s eyes. Generally, you, I, and others place one accent chair as the last detail to fill up an empty space but when you have placed two accent chairs together, those …
Accent chairs are pretty eye-catching furniture in a room. They look so elegant that you can change a room’s appearance by using an accent chair. That’s why accent chairs are so demandable to home décor lovers. You might have accent chairs in your house. But you might be confused about whether accent chairs can be …
Pillows on chairs add both an aesthetic vibe and functionality as they make sitting on chairs comfortable. And with any type of chair, people prefer to have pillows on them. Therefore, knowing such a thing perhaps you will think about your home’s accent chairs too. And you possibly would like to know do accent chairs …
Accent chairs are one of the most essential pieces of furniture that enhances the room’s outlook. People are using accent chairs for decorating their houses for a long time. In ancient times, people only used accent chairs for home décor. Day by day, people are looking for comfort along with style and elegance in accent …
Accent chairs are such a piece of furniture that complements the decor of the living room, hallway, or bedroom by adding a contrasting visual interest in that particular room. However, most people prefer to purchase matching furniture. So, perhaps while getting a single accent chair, you might not understand whether you should take a matched …
Accent chairs are special chairs that enhance your room’s decoration. Generally, people use accent chairs in the living room, drawing room, library, office, etc. places. Accent chairs are available in different shapes and styles. You can convert a normal chair to an accent chair. But whenever you want to buy a new accent chair, you …
Are you wondering about changing your home or office outlook? Then you can give bar stools a try. If you’re already considering bar stools, you must keep in mind that they cost more than the usual chairs. Why are bar stools so expensive? Bar stools are supposed to be expensive since they’re made from quality …
Bar stools are tall seating chairs. Generally, people use bar stools at bars, pubs, and sometimes at home also. Some people use bar stools for decorative purposes also. Bar stool’s narrow and tall appearance make them perfect for high bar tables. Bar stools are not so wide. So, you might be confused about how much …
Have you bought a bar stool that is too short for your table? It can be pretty uncomfortable and awkward to sit too low at a bar. Because you can’t adjust the bars’ height, the best thing you can do is make the bar stool taller. So, let’s take a look at how you can …
Are you planning to buy some bar stools but wondering whether they are going to look well with the dining chairs? Then you should definitely read this article to know how to combine the bar stools with your dining chairs before buying them. This is because having suitable bar stools and dining chairs will help …
Bar stool is a piece of must-have furniture for any bar and some of us also use the bar stools at home with our high kitchen tables. So most of us have seen or used bar stools. But how many of us know how tall the best bar stool will be? Especially, if you are …
Bar stools are usually taller than any other types of chairs or stools that you have used or seen in your daily life. But probably not all of you know the reasons behind bar stools being so tall or high than normal chairs or stools. And if you are one of them then such height …
ince technology has grasped our modern world and most of us have to work sitting on a chair all day; having back problems has become an issue in everyone’s life. If you’re facing the same problem, consider sitting on a barstool to maintain a good posture. Are bar-stools good for posture? Bar stools are incredibly …
Accent chairs are a perfect way to add spice to your family room or living room. They can be used in many places whether it’s for comfort, space, or decoration. When deciding on any furniture to buy and how to incorporate it into your space, the most crucial decision is the size. What is the …




