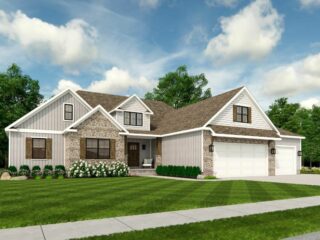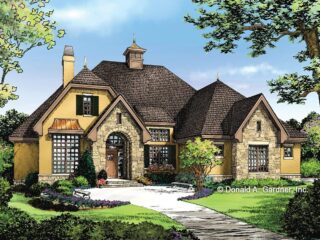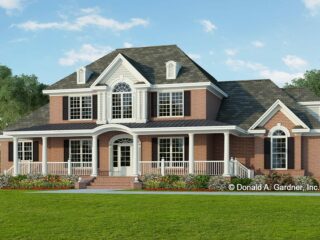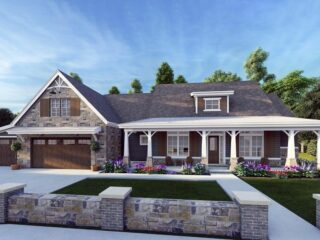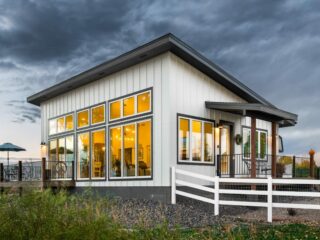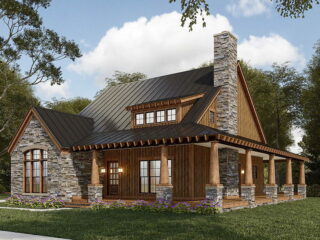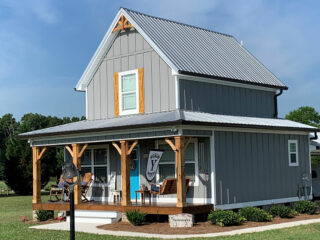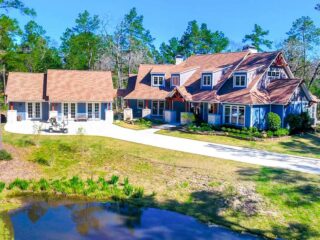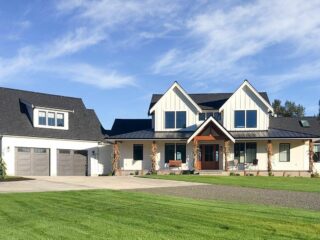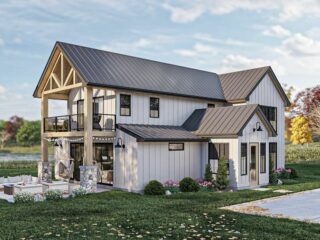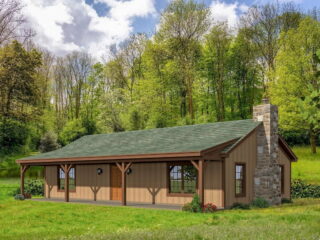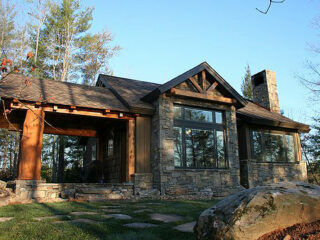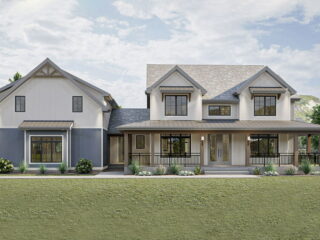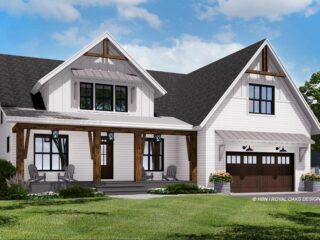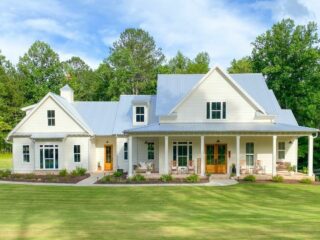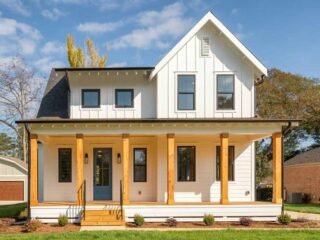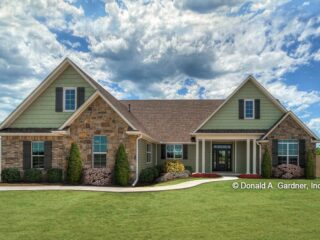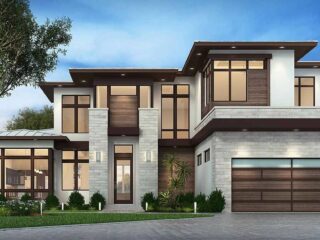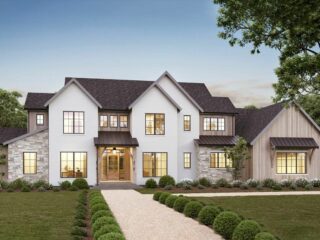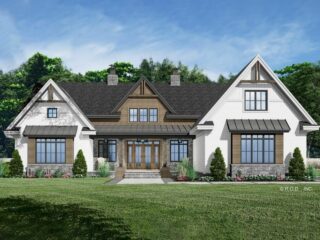Specifications: Welcome to your dream home, folks: a 4-Bed Craftsman Ranch beauty, complete with a bonus room over the garage that screams “sanctuary” for teenagers or “man cave” in the making! Now, let me take you on a journey through a place you’ll be calling home in no time. Picture this: you pull up to …
Specifications: Oh, the joys of house hunting! But wait, before you drown in the sea of endless listings, I’ve got something that’ll have you dreaming of a cozy life in no time. Feast your eyes on this: a European Cottage House Plan, complete with a bonus room and oozing charm from every nook and cranny. …
Specifications: Oh, the charm of a traditional country home, with its welcoming porches and whispers of heartwarming family dinners! Now, wrap that in elegance, and what do you get? This stunning 3,196 sq ft beauty that’s more than just a house – it’s a story awaiting your chapter! Picture this: a gorgeous hip roof greeting …
Specifications: Oh, the charm of a rustic farmhouse! Picture this: you’re sipping lemonade on a wide wraparound porch, watching the sunset. Sounds like a dream, right? Well, folks, hold onto your horses because that’s just the beginning of what this Rustic Craftsman house plan has to offer! Let me paint a picture for you. We’re …
Specifications: Are you tired of sprawling spaces that take eons to clean? Do you want to embrace the minimalist lifestyle without giving up on luxury? Let’s dive into a house plan that redefines compact living—introducing the Modern 1-Bed Cottage ADU with a home office, a gem in the realm of tiny, yet utterly chic, dwellings! …
Specifications: Oh, sweet serenity! Imagine a house that feels like a hug from Mother Nature herself, a place where country charm waltzes with mountain ruggedness in a blissful harmony. Welcome to the Country Mountain House, a 2,006 square-foot slice of heaven that offers more than just a place to crash after your daily hustle and …
Specifications: Oh, the allure of tiny living! Whether you’re an empty-nester ready to downsize or a youthful soul yearning for a simpler lifestyle, this charmer of a cottage, sprawling over a whole 750 square feet, is whispering your name. And guess what? It’s not just tiny; it’s mighty! Enter the realm of the tiny two-bed …
Specifications: Oh, the beauty and charm of a classic country home! Picture this: a spacious 4,501 sq ft haven nestled between gentle rolling hills, adorned with four attention-stealing dormers and boasting not just a garage, but a stylishly angled three-car garage, no less! But that, my friend, is merely the delightful tip of this domestic …
Specifications: Ah, there’s nothing like stepping onto a grand porch and being welcomed by the charming allure of a modern farmhouse, designed with a delightful blend of tradition and contemporary flair! Imagine this: a picturesque abode where classic farmhouse aesthetics cozy up to modern design elements, creating a space that’s both warmly familiar and excitingly …
Specifications: Oh, the Barndominium – it’s like the barn and the condominium had a baby, and voila! But folks, this baby is all grown up, sporting 2,013 sq ft of sheer elegance, wrapped up with a twine bow of homely charm. As we tread along the worn, rustic path of this house plan, brace yourself …
Specifications: I’m the kind of person who can get excited about any kind of space—give me a closet, and I’ll show you a cozy reading nook. But let’s put tiny spaces aside for a moment and talk about something grand within a petite square footage: a 1,000 square foot, 2-bedroom country ranch home that manages …
Specifications: Ah, the mountains! The smell of fresh pine in the air, the rustling of leaves beneath your feet, and nothing but the serene sounds of nature all around you. Imagine having a cozy nest tucked amidst this haven, a place to escape when the hustle of city life gets a bit too much! Allow …
Specifications: Ah, the sweet, cozy embrace of a farmhouse, but not just any farmhouse— a New American Farmhouse. Come, wander with me through the charming spaces of this modern yet timeless beauty that spans a generous 3,880 square feet, where every nook tells a story of thoughtful design, practicality, and a gentle nod to nostalgic …
Specifications: Ah, the aroma of freshly painted walls and the intoxicating allure of the master-on-main modern farmhouse! An architectural beauty wrapped up in 3,010 square feet of sheer opulence, with enough room for moments of tranquility and vivacious soirées, all under one roof. Can you feel the morning breeze as you sip your coffee on …
Specifications: Ah, home, sweet magnificent home! Imagine residing in a place where every nook tells a story, every cranny invites exploration, and every day feels like a timeless adventure into luxurious living. With the classic 4-bed low country house plan, that’s exactly the life-script we’re unfurling! Sprawling across a spacious 2,993 sq ft, this majestic …
Specifications: Ah, the charm of farmhouse living—rolling hills, the symphony of crickets at night, and perhaps the cluck of chickens in the morning! Dive into this story, where I take you through a journey exploring a delightful 4-bed farmhouse plan, with every nook and cranny exuding rustic charm and modern flair! Standing before me, the …
Specifications: Ah, there’s no place like home, especially when it echoes the sweet, homely allure of a Traditional Country Home Plan. Envision an abode enveloped with a serene aura, gently nestling you into a world where brick, stone, and shakes beautifully craft a facade that whispers tales of timeless elegance. Delve in, fellow home dreamers, …
Specifications: Gather round, future homeowners, because have I got a tale of splendor for you! Today, we are embarking on a magical journey through a modern castle, not in a fairytale, but something you can actually call home. Enter the world of a 3,730 sq ft modern marvel: a spectacular dwelling where contemporary style cuddles …
Specifications: Imagine, if you will, stepping into a world where every brick, every window, and every plank of wood tells a story of style, luxury, and utmost comfort. Welcome to the vivid reality of a two-story Transitional house plan that doesn’t just speak to your senses, but envelops you in a warm, soft embrace of …
Specifications: Let’s take a whimsical journey together through the thoughtfully designed corners and cozy spaces of a 2,660 sq ft modern farmhouse that marries luxury, comfort, and practicality so harmoniously, you’d think they’ve been in a long-term relationship for years! Ah, dear reader, you and I are embarking on an enchanting exploration, not merely through …

