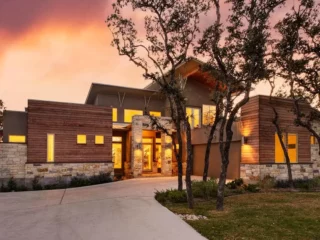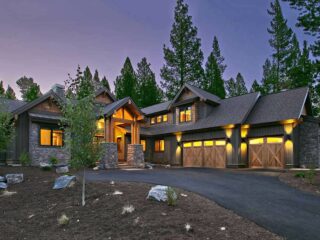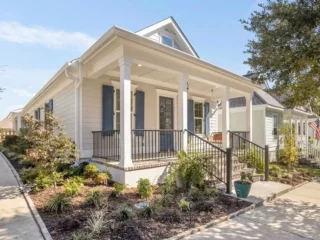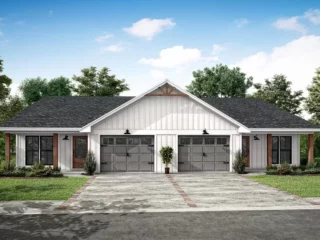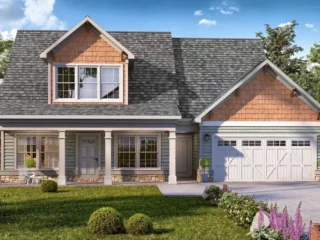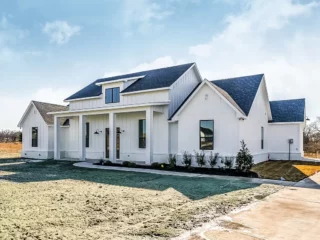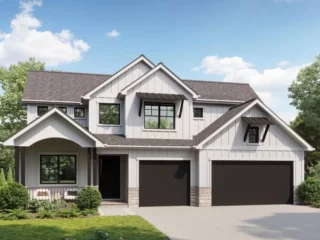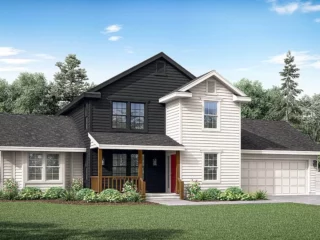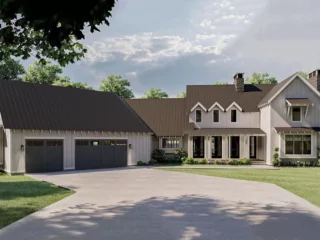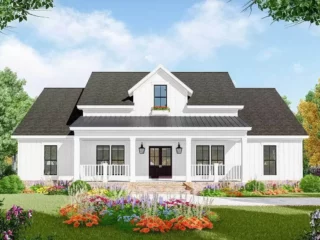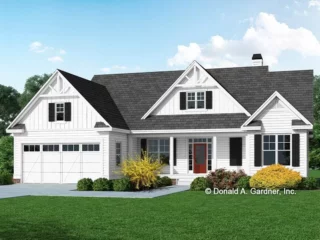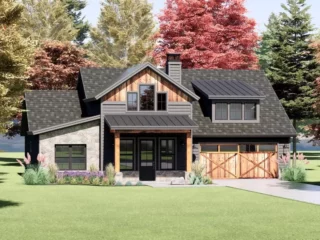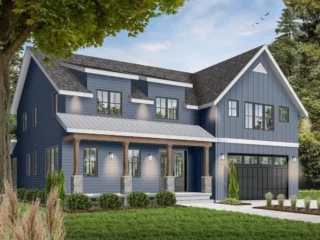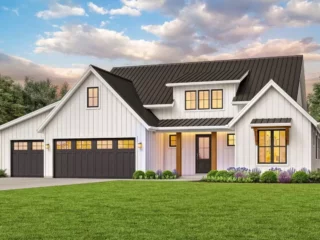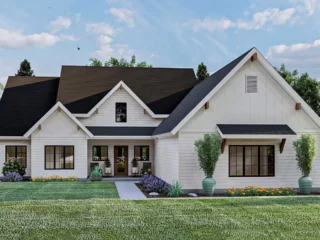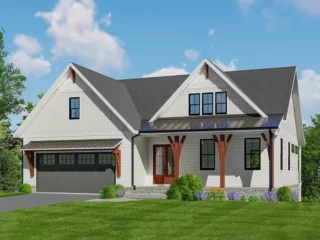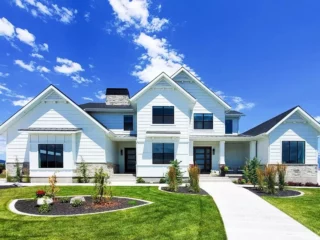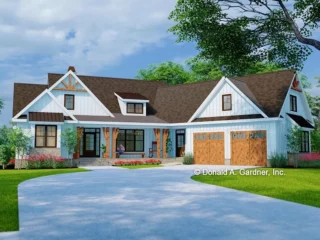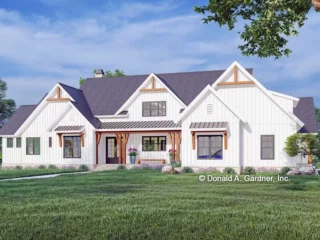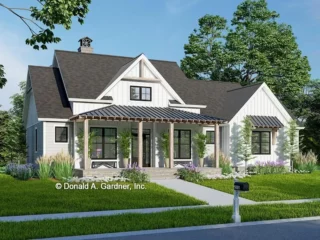Specifications: Have you ever daydreamed about a home that combines sleek modern design with cozy living spaces, all topped off with a rooftop deck that promises both sunrise coffees and sunset cocktails? Well, dream no more! Let me introduce you to a house plan that is not just a dwelling but a statement: the one-of-a-kind …
Home
Specifications: Whoever said a house is just a place to keep your stuff while you go out and get more stuff clearly never stepped foot in this 4 bed Mountain Craftsman beauty. Nestled amidst the rugged tranquility of mountain scenery, this abode isn’t just a house; it’s a 3,691 square foot sanctuary that whispers tales …
Specifications: Let’s dive into the world of exclusive narrow house plans, specifically a gem that’s as cozy as it is clever. Imagine squeezing your dream home into a lot that’s as tight as your favorite pair of skinny jeans, but without sacrificing style or comfort. We’re talking about a 1,391 square foot masterpiece that’s perfect …
Specifications: When you think of duplexes, you might picture a cramped, cookie-cutter design that’s as inspiring as a soggy cardboard box. But hold onto your hammers and nails, because I’m about to introduce you to a Country Craftsman duplex house plan that’s anything but ordinary. Picture this: a charming, spacious abode that doesn’t just say …
Specifications: Ah, the joy of house hunting or, in this case, house dreaming. Today, let’s meander through the charming corridors of a 3-bedroom craftsman home plan that’s as cozy as a hug from your grandmother but with none of the cheek pinching. This house isn’t just a structure; it’s a 2,365 square foot whisper of …
Specifications: Ah, the modern farmhouse – a delightful blend of rustic charm and contemporary chic, much like peanut butter and jelly, if PB&J could provide shelter and increase in value over time. Today, let’s embark on a whimsical tour of a house plan that promises not just walls and a roof, but a concoction of …
Specifications: Ah, the life of a home builder or developer – it’s not all about wearing hard hats and yelling over the sound of construction, you know. It also involves countless hours poring over house plans, trying to find that perfect balance between charm and functionality. And let’s not even get started on the headache …
Specifications: Ah, the modern farmhouse plan – a perfect blend of Instagram-worthy aesthetics and the kind of practicality that would make your grandma nod in approval. Today, let’s dive into the world of a particular farmhouse that isn’t just a dwelling but a dream wrapped in 1,797 square feet of rustic charm and modern convenience. …
Specifications: Let’s face it, the words “modern farmhouse” might conjure images of a place where chickens roam freely, and you’re awakened at dawn by a rooster’s crow. However, throw in “4-bedroom” and “angled garage,” and suddenly you’re not in Kansas anymore, Toto. We’re talking about a space that combines rustic charm with contemporary cool, a …
Specifications: Picture this: You’re strolling up the path to your dream home, a stunning modern farmhouse that combines the warmth of traditional design with the sleek, clean lines of contemporary style. Before you even step inside, you’re greeted by a charming front porch that whispers, “Welcome home,” and hints at the magic that awaits within. …
Specifications: Ah, the quest for the perfect house plan. It’s a bit like searching for a needle in a haystack, if the needle were a cozy, perfectly-sized abode and the haystack were an endless sea of options. But worry not, for I’ve stumbled upon a gem that might just tick all the right boxes for …
Specifications: Ah, the rustic farmhouse plan – a design that whispers “come in and kick off your boots,” even if you’re more of a sneaker person. Let’s dive into the heart of this 1,815 square foot beauty, which, let’s face it, is about the size of some people’s aspirations (mine included). From the moment you …
Specifications: Let me introduce you to a house that’s as charming as a Sunday morning brunch and as sturdy as your grandmother’s cast iron skillet. Imagine a dwelling that not only meets the bustling demands of a family of six but also wraps its wooden beams around you like a warm hug from an old …
Specifications: Have you ever daydreamed about your perfect home? Not the “I guess this will do” kind, but the kind that makes you say, “Yes, this is where my heart sings, my cat prowls majestically, and where my socks magically pair themselves.” Well, folks, I may have stumbled upon a blueprint that tickles the fancy …
Specifications: Imagine stepping into a home that feels like a warm hug on a chilly autumn day. That’s the vibe of this 3-bedroom New American Farmhouse plan. With 2,075 square feet of pure charm and a facade that whispers “storybook” in your ear, it’s the kind of place that makes you want to kick off …
Specifications: Ever dreamt of a home that wraps you in the warmth of Craftsman charm the moment you set eyes on it? Well, keep those slippers on and let me take you through a virtual stroll of a house that’s not just a dwelling, but a hug made of bricks and beams. Our stop today? …
Specifications: Picture this: You’re driving down a picturesque lane, the kind that could easily be on the cover of a glossy magazine, and there it is—your dream home. It’s not just any home, though. This is a 4,039 square foot modern farmhouse that looks like it jumped straight out of an Architectural Designs catalog, complete …
Specifications: Whoever said modern life couldn’t blend with the rustic charm of farmhouse aesthetics clearly never set foot in this stunning 2,005 square foot haven. Picture this: a home that whispers the nostalgia of old-world charm, yet shouts modern sophistication from every nook and cranny. And, if you’re like me, navigating the maze of house …
Specifications: Ever stumbled upon a house plan that makes you think, “This might just be where my future dog refuses to obey me”? Well, I’ve got a gem for you: the New American Farmhouse Plan. Picture this: a board-and-batten façade that whispers (in a rugged, outdoorsy voice) modern farmhouse, topped off with chic metal roof …
Specifications: Hello, dear reader! If you’ve ever fantasized about escaping the hustle and bustle of city life for the tranquil embrace of the countryside, yet can’t quite let go of your love for modern amenities, you’re in for a treat. Let’s dive into a house plan that’s as charming as a freshly baked pie sitting …

