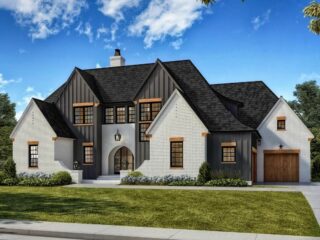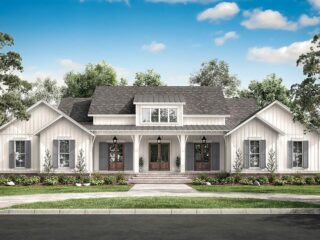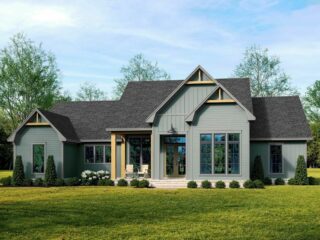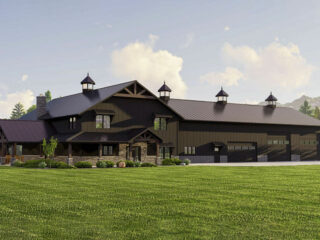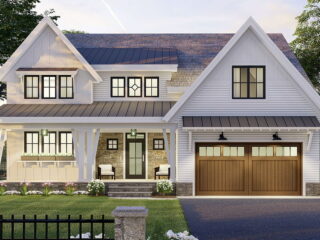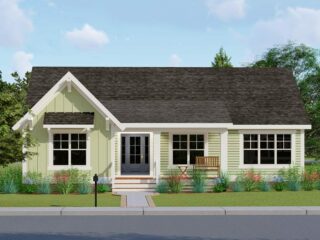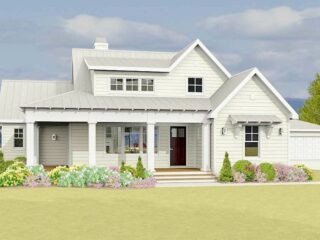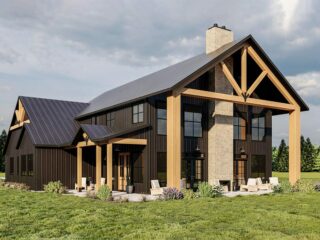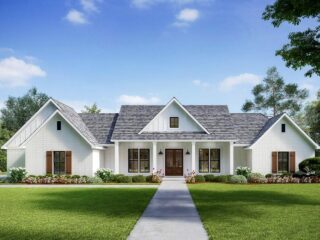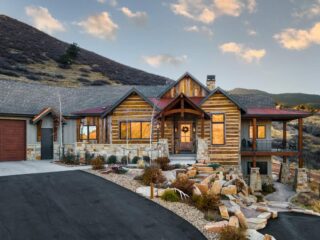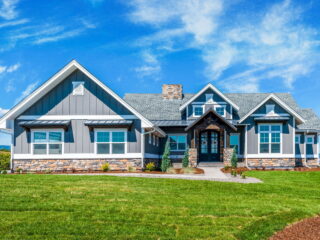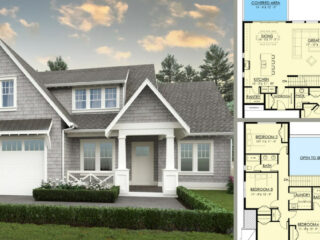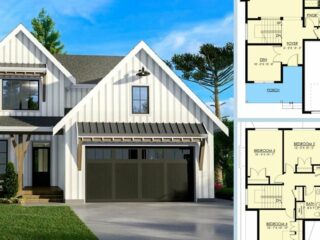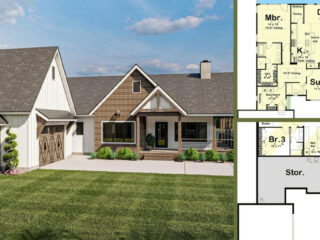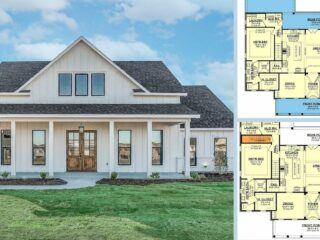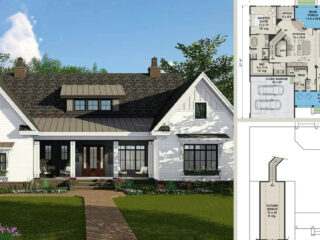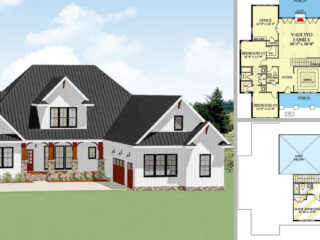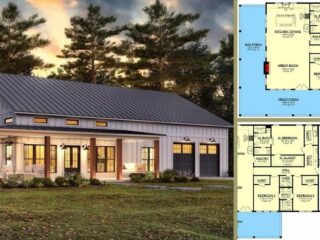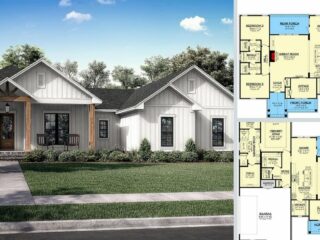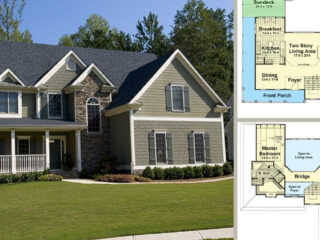Specifications: Hello fellow home enthusiasts! Do you ever dream of a home that seems to be whisked out of a fairytale but sprinkled with a dash of modern magic? Well, let’s embark on a whimsical journey through this exclusive Transitional Country home plan, where tradition meets innovation, and oh boy, does it create a spark! …
Ahmed
Specifications: If someone said “dream house,” this is probably what they’re picturing. 3,076 Sq Ft of pure magic, wrapped up in a neat, modern farmhouse package. It’s where stylish meets homely, and where I probably want to quarantine during the next pandemic. Let’s dive into the details! Stay Tuned: Detailed Plan Video Awaits at the …
Specifications: If you’ve ever dreamt of living in a modern farmhouse that oozes class, without resembling the sprawl of a medieval castle, look no further! With just under 2400 square feet of sheer elegance, let’s embark on this virtual tour together. First up, can we just talk size for a moment? At 2,397 sq ft, …
Specifications: Hello, fabulous reader! Have you ever walked into a space and thought, “Is that a house, or did someone mistakenly plunk down the Taj Mahal of garages in the middle of a mansion?” Well, hold onto your decorative hat stand because the barndo-style house plan I’m about to spill the tea on might just …
Specifications: Ever thought about the three L’s of real estate – Location, Layout, and… Laundry? Hold onto your farmhouse boots because this 4-bed modern beauty is here to redefine luxurious living with a splash of country charm! Stay Tuned: Detailed Plan Video Awaits at the End of This Content! Let’s kick off with that inviting …
Specifications: You know what they say about first impressions? Well, let me introduce you to the Darling Cottage, a house plan that has a smiley face drawn on it (metaphorically, of course). With a footprint that’s wallet-friendly and smart as a whip, this cottage is the sweet spot between functionality and good ol’ charm. Let’s …
Specifications: Let’s get straight to it, your dream house is finally on the horizon, and it’s got everything – a sprawling L-shaped porch, an inviting airy great room, and get this, a detached garage with room for not one, but two cars! And that’s just the tip of the iceberg. Let me walk you through …
Specifications: Hello, future homeowners (and daydreamers)! Ever thought about moving into a place that sounds like it came straight out of a hipster fairytale? Well, say hello to the Barndo-style house. No, it’s not where Barny the dinosaur retired; it’s actually your dream home waiting to be discovered. “Barndo”. It’s catchy, right? This style takes …
Specifications: Hey there, fellow home enthusiasts! Ever dreamt of that perfect blend of countryside charm and city slickness? Well, hold onto your hammers, because I’ve found a home plan that’s a sweet mashup of both! If I were a house, I’d be jealous of this one. Let’s dive into this exclusive modern farmhouse that’s a …
Specifications: Okay, imagine this: sipping your morning coffee with views of a serene mountain range, while inside, you’re cocooned in a haven of modern luxury. No, you haven’t been transported to a 5-star mountain resort. This is your life in the Mountain Modern home plan, and it’s high time we took a tour. Buckle up, …
Specifications: Picture this: nestled amongst the mountains, a house that doesn’t just sit there – it belongs. If homes had personalities, this one would be the perfect blend of rugged cowboy and sophisticated artist. With 2,744 sq ft to wander around in, I wouldn’t blame you if you occasionally got lost in its wonders. We’ve …
Specifications: Ah, house hunting! A thrilling blend of HGTV dreams and the dreaded realization that, yes, dishes still exist even in the perfect home. But wait, what’s this? An exclusive Craftsman home plan that whispers sweet promises of a life where you can hide from those dishes (and maybe your in-laws) in not one, but …
Specifications: Alright, folks, ever thought of a house that’s as cozy as grandma’s apple pie but looks as sharp as James Bond in a tuxedo? Well, hang on to your socks because this exclusive modern farmhouse plan is about to blow them clean off! Stay Tuned: Detailed Plan Video Awaits at the End of This …
Specifications: Who hasn’t fantasized about living lakeside, with the sound of gentle waves lapping, birds chirping, and the smell of fresh pine trees in the air? Well, folks, welcome to the dream that is this lake house. Let’s dive right in, and no, I’m not talking about the lake, although that sounds nice too! Stay …
Specifications: Ever dreamt of living in a farmhouse with a modern twist? Well, honey, I’ve got some good news for you – that dream isn’t too far-fetched! Imagine your perfect countryside escape without the chickens and barn scent, and voilà! Let me walk you through your future abode. Right off the bat, we’re greeted by …
Specifications: Hello, dear dream home hunters! Ever thought about living in a farmhouse? No, not the creaky, old barn-like place your great-grandparents had – but a modern, New American Farmhouse. Think cozy country vibes but with a touch of 21st-century glam. Now, let’s unpack what this dreamy 4-bedroom abode has in store for you. Stay …
Specifications: Okay, friends, let’s chat about houses. If you’ve been dreaming of that perfect combo of rustic charm and modern amenities, boy, do I have the house plan for you! Let’s dive deep into this delightful Country Craftsman design that’s got me mentally arranging furniture already. Imagine pulling up to a house with a covered …
Specifications: Howdy, home enthusiasts! Ever felt torn between your love for rustic barn aesthetics and the creature comforts of suburbia? Rejoice, for the perfect solution is here! Allow me to introduce the 2000 Square Foot 3-Bed Barndominium-Style Farmhouse. Imagine waking up on a Saturday morning, sipping your freshly brewed coffee (or a mimosa, I don’t …
Specifications: There’s something about a country house plan that evokes nostalgia. Maybe it’s visions of fresh baked pies cooling on a window sill or the promise of serene, starry nights. Now, combine that with a sprawling kitchen and a pantry that could rival a grocery store aisle? Well, friends, welcome to the dream. Let’s take …
Specifications: Ah, the allure of a traditional house! You know, the kind you imagine sitting on with lemonade in hand, watching the kids play or the sun set? If you’ve ever daydreamed about living in one of those, then honey, grab your tea (or that lemonade), because this house plan is about to whisk you …

